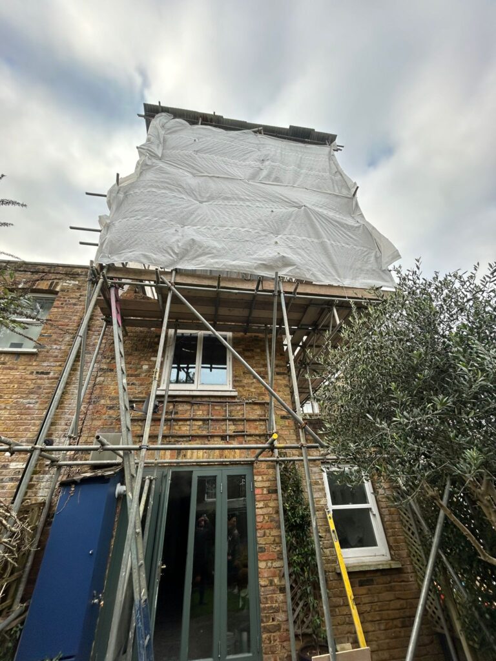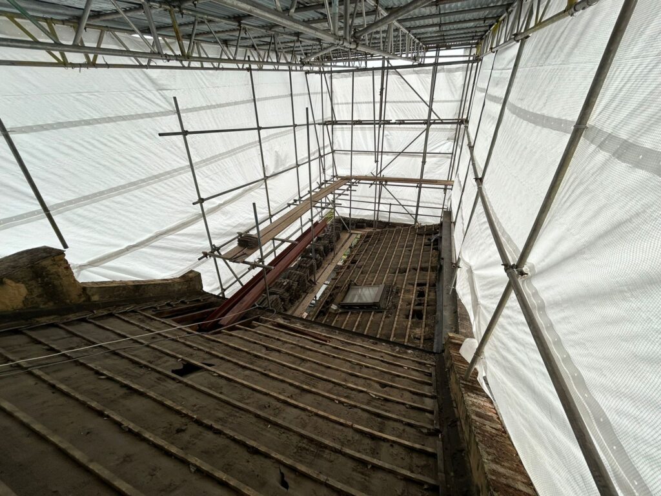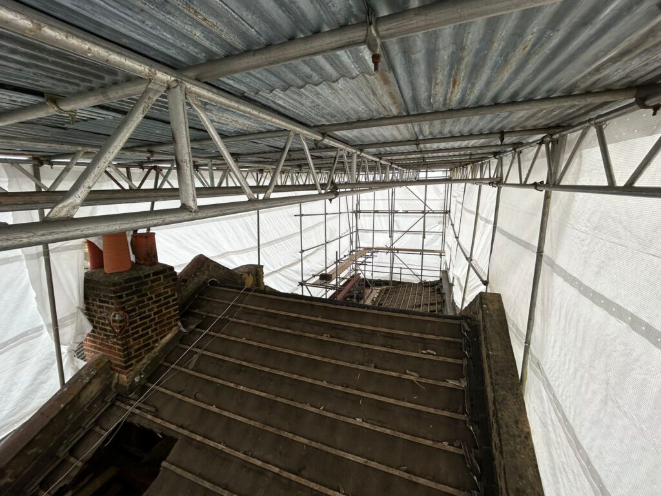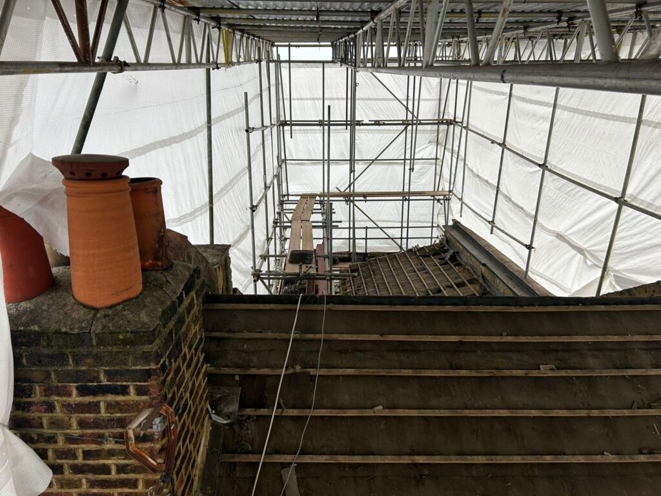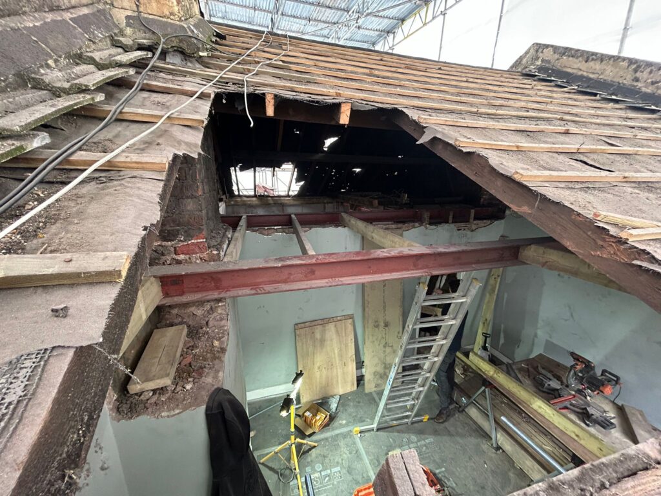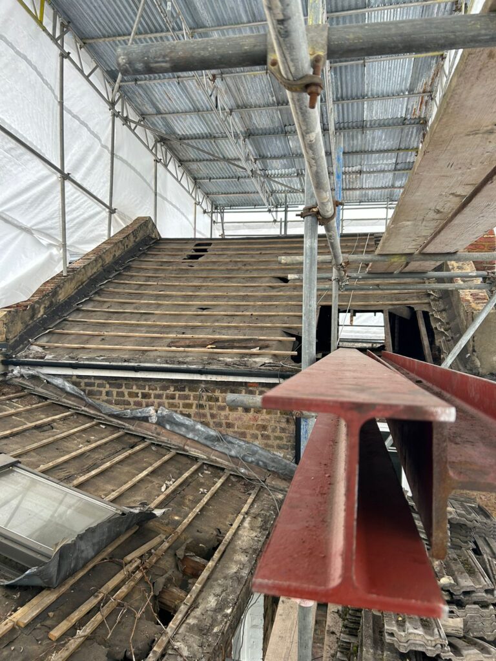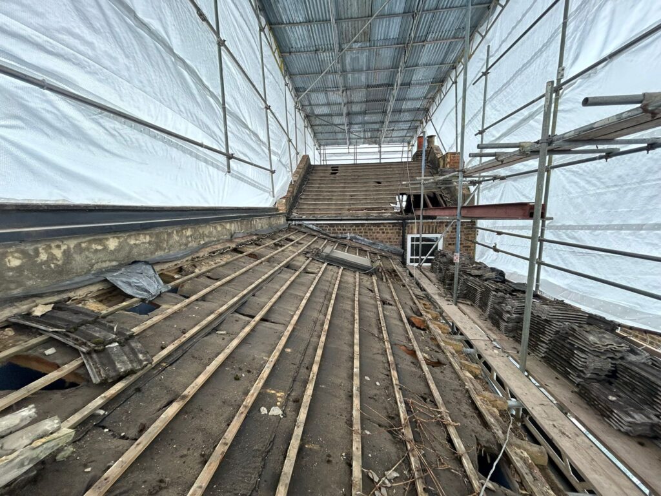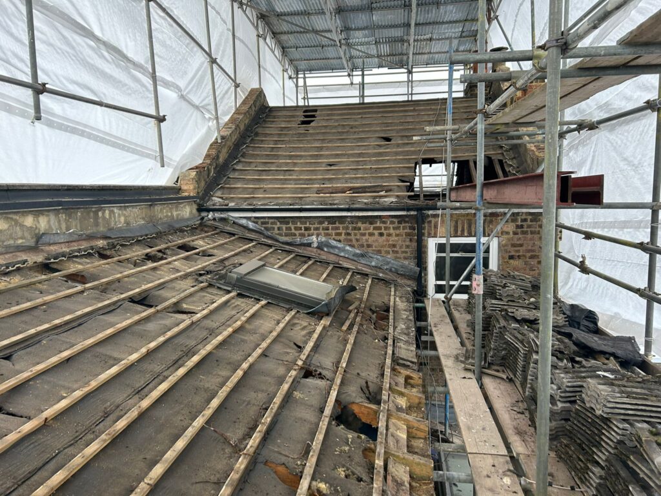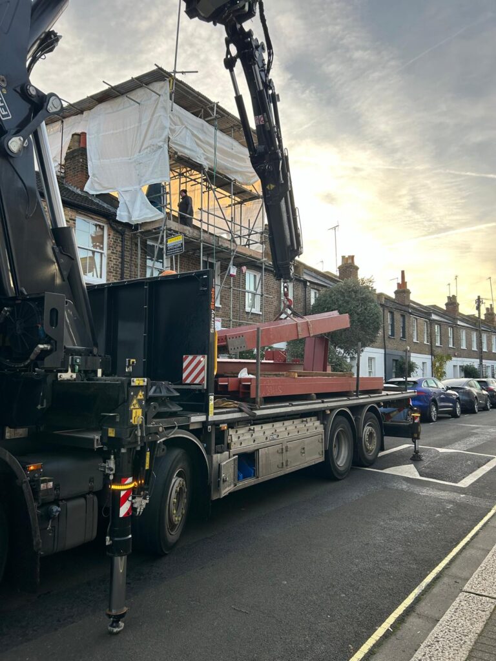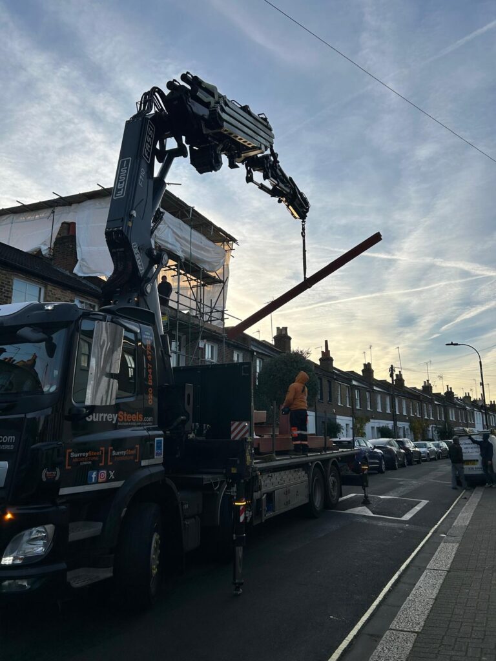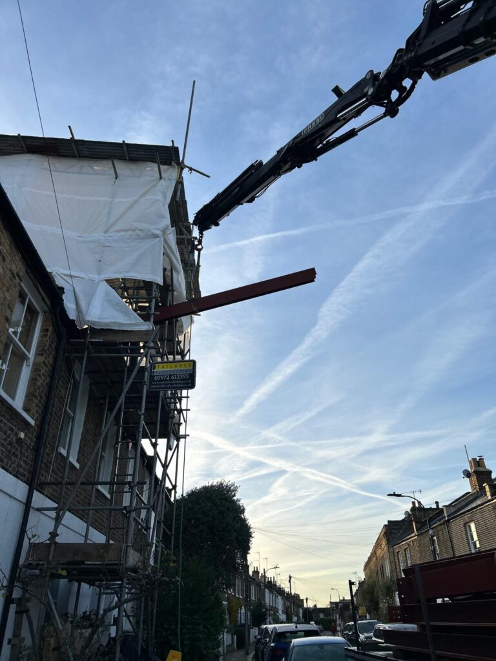Loft Conversion Underway in West London
The Planning, Preparation & Setup
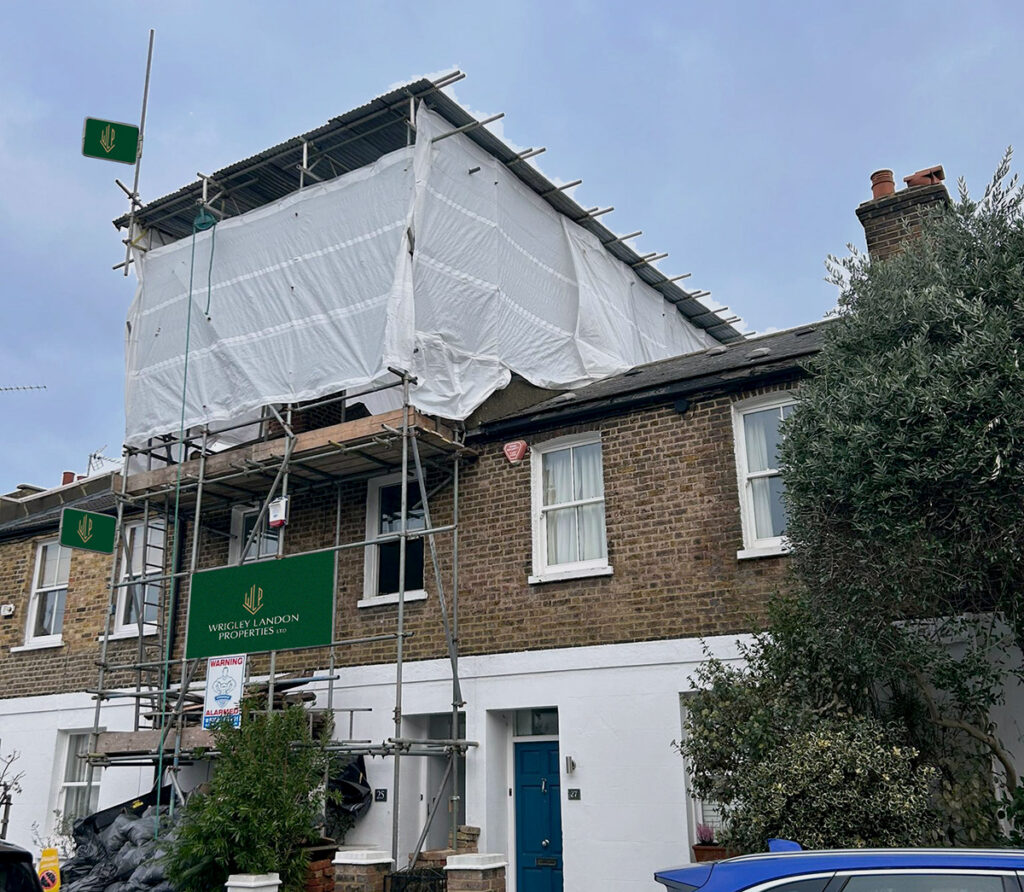
We’re thrilled to share an update on one of our latest projects: a ‘soon to be’ stunning loft conversion in West London. At this exciting early stage, we’re carefully exposing the structure of the property, while protecting the home with a fully enclosed scaffold roof. This phase offers the perfect opportunity to inspect the home’s key structural elements, ensuring that everything is in great condition. It’s also where our detailed planning as builders comes to life, allowing us to adapt seamlessly to the challenges often presented by older properties.
Planning and Design: Turning Vision into Reality
Every great project starts with your vision, a flurry of ideas and a list of requirements to incorporate. Let us be your guide to interpret that vision, creating a project plan that meets all your needs and feels as individual as your fingerprint. We produce detailed plans so you can analyse exactly how we are going to achieve your goals and understand what the finished build will look like.
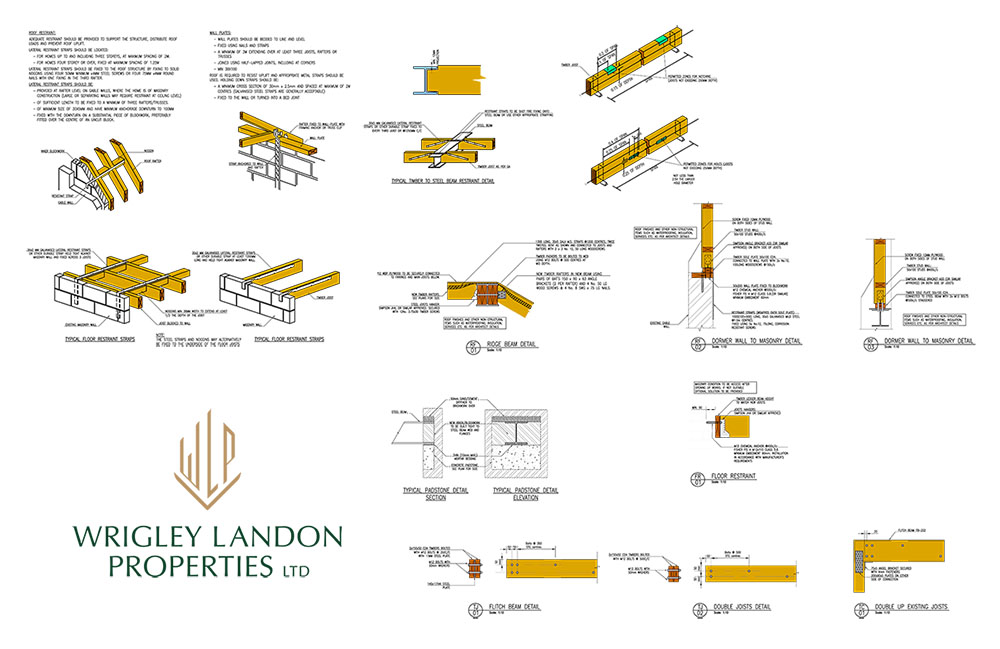
Maximising limited headroom in the loft was one of the biggest challenges presented by the client. To achieve this, we designed a solution that lowered the second-floor ceiling by 300mm. By adapting our approach to the client’s unique requirements, we’ve created a plan that prioritises budget, practicality and the client’s desire for a spacious, inviting loft.
Protecting Your Home: Full Enclosure Scaffold Roof
Protecting the property during the construction process is essential. That’s why we carefully built a fully enclosed scaffold roof to shield the home from the elements. This ensures the interior remains safe and dry throughout the build. Our meticulous scaffold installation process guarantees that every aspect of the structure is secure and reliable.
In the photos below, you’ll see how we’ve removed the roof slats, exposing the structure of the home. Roofing slats act as the first line of defense against the elements, while roofing felt or underlay provides an essential secondary barrier. As part of the project, we will inspect and repaired each part to enhance the roof’s durability and ensure the home’s longevity.
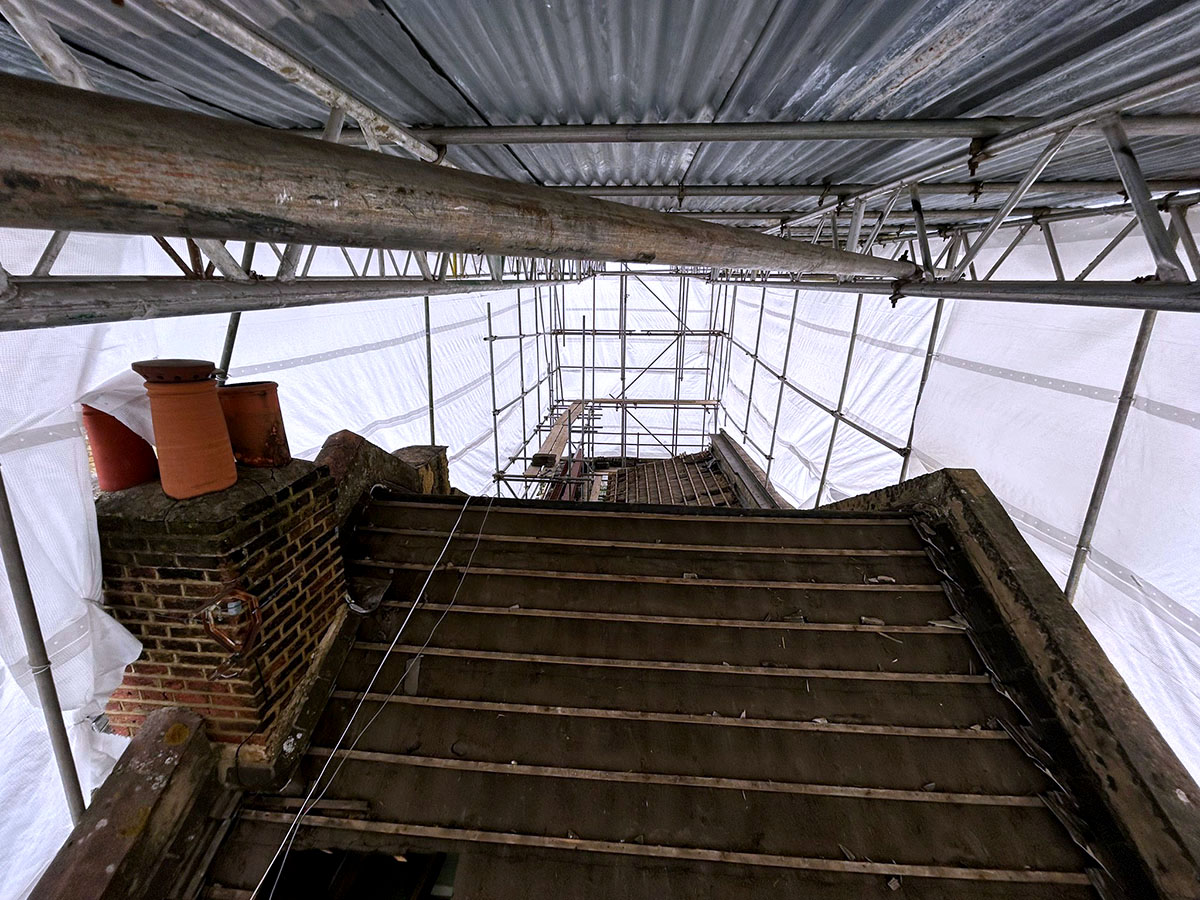
Precision Engineering: Installing Steel Supports
Structural integrity is the foundation of a successful loft conversion. For this project, we’ve installed four RSJs (Rolled Steel Joists) to support the new floor and roof structure. A lorry stationed outside carefully lifted the steel beams into place, ensuring safety and precision throughout the process.
Taking on larger projects that require structural changes can feel daunting. However, with WLP’s expertise in architecture, planning, and design, we ensure every step is meticulously executed. Each beam, every joint, and all reinforcements are methodically considered to ensure the new structure integrates seamlessly with the old, resulting in a safe, efficient, and transformative upgrade to your home.
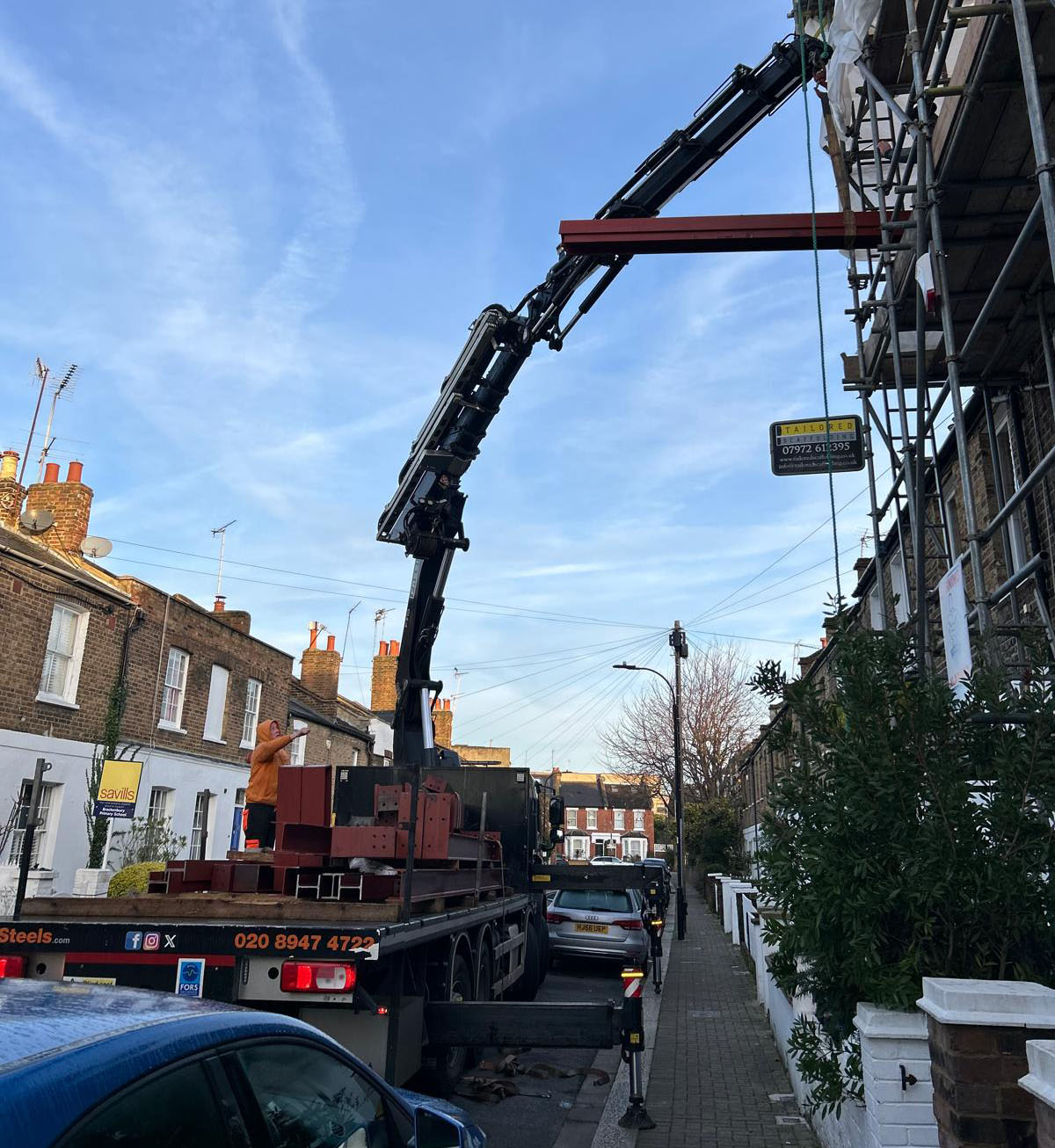
A Work in Progress: Transforming the Space
With the steel supports now installed, the project is progressing smoothly. This stage combines modern engineering with the charm of the existing structure. By reinforcing the brickwork and ensuring the weight is evenly distributed across the loft’s foundation, we’ve created a solid framework for the additional living space.
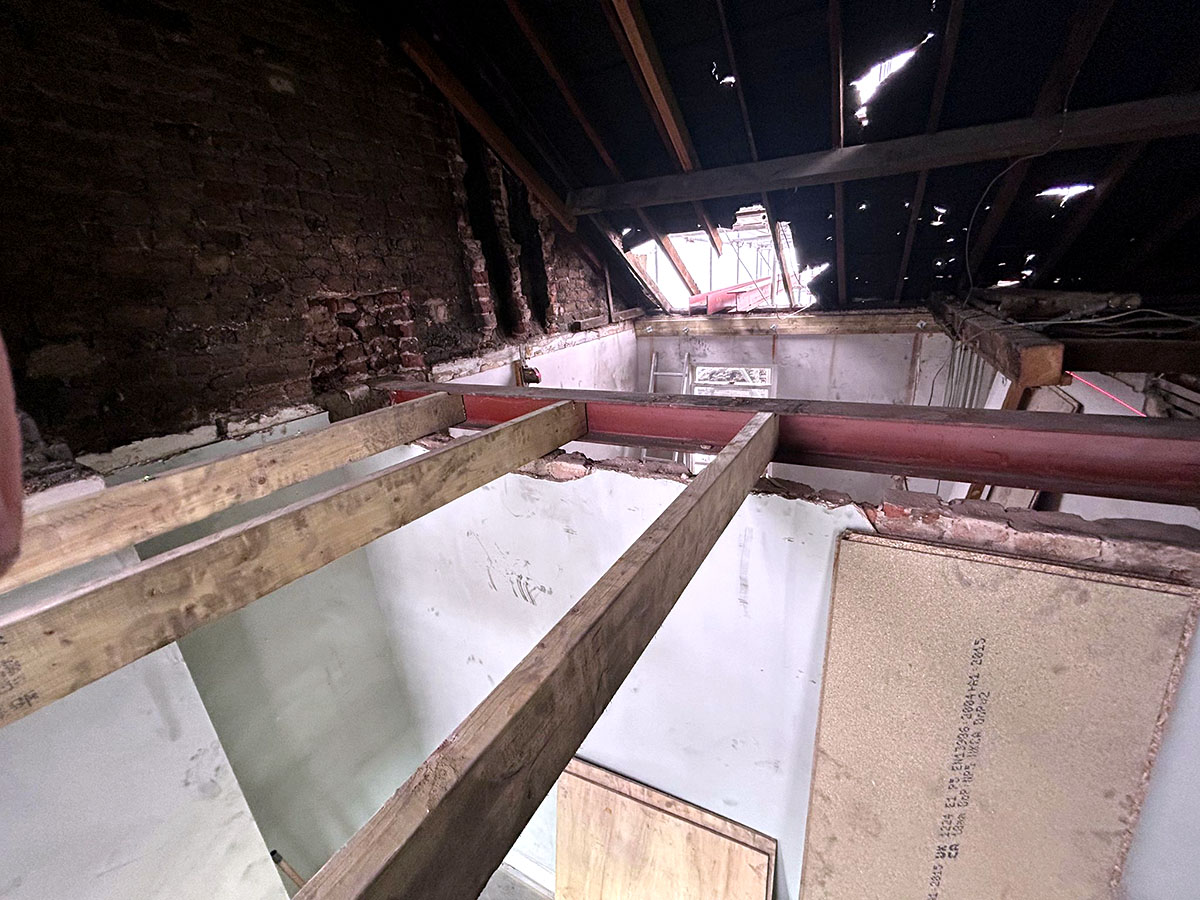
The Bigger Picture: A Health Check for Your Home
As work continues, we’re also inspecting and updating key components, including rafters, joists, and insulation, to ensure the home is as strong as it is beautiful. From replacing worn underlay to addressing repairs in the brickwork, every detail is handled with precision, keeping the property in excellent condition for years to come.
Considering Your Own Attic Renovation?
If you’ve been dreaming of extra space, now is the perfect time to make it a reality. Whether you’re looking for a new bedroom, office, or creative space, we’ll guide you through every step of the process to create something extraordinary.
Design
We work closely with architects and interior designers to help clients realise their vision. Whether you want a modern, minimalist, or traditional style, we can assist you with the design process and our expert advice.
Manage
No matter how big or small your building project is, WLP has the skills and experience to make it happen. We work with you to understand your needs and deliver results that match your vision in a timely manner.
Build
We cover every aspect of building your dream home or office. Whether you need a new bathroom, kitchen, extension, or loft conversion, WLP can deliver any building project with quality and efficiency.
Maintain
WLP aims to help maintain your property in good condition. Providing plumbing and electrical services to prevent any issues or emergencies. We cover all aspects of planned and emergency maintenance.


